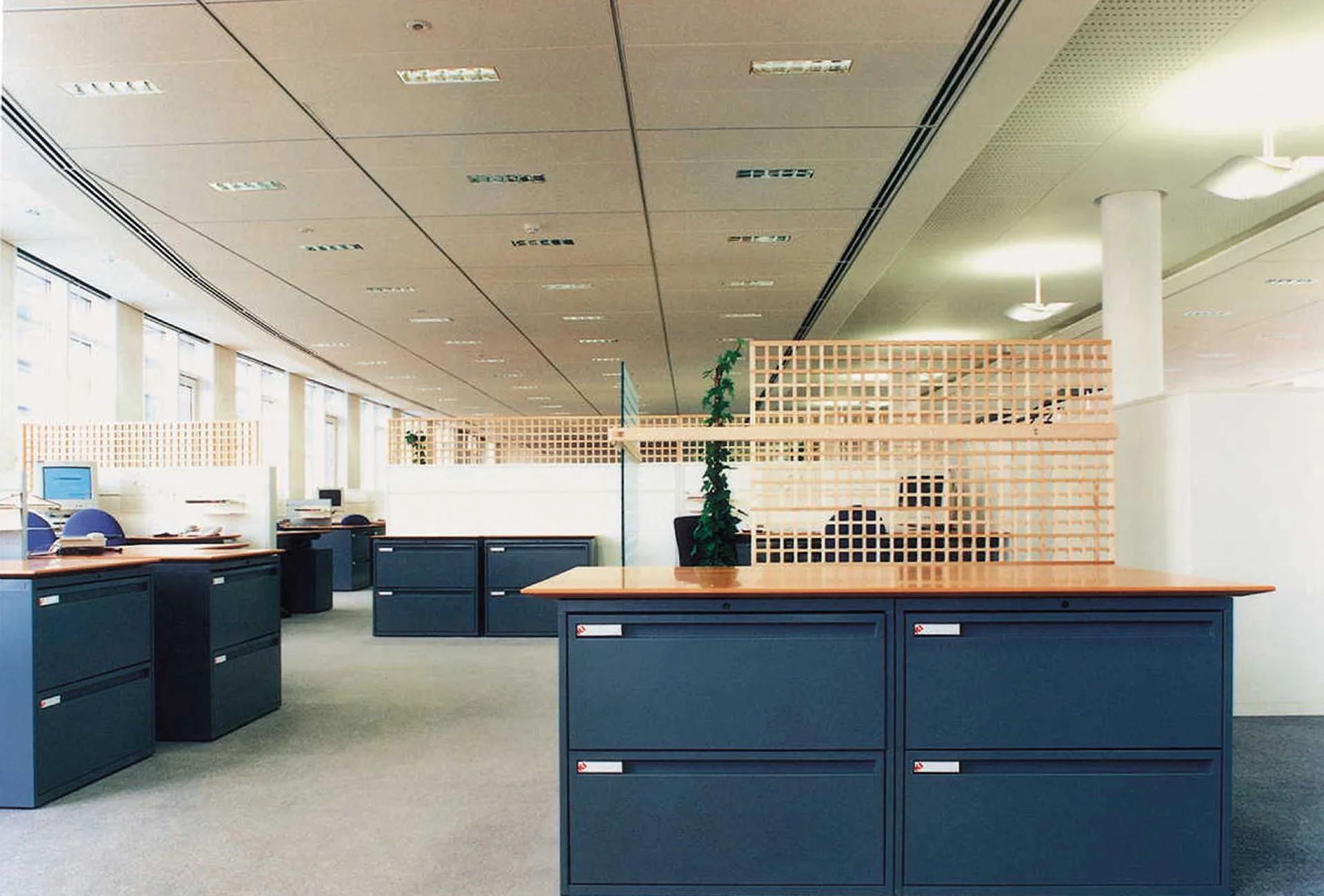The Brief
KI delivered a bespoke, integrated storage solution for Associated Architects’ new offices in the Birmingham Mailbox. Designed by Associated Architects in 1998-99, the office embodies leading workplace practices promoted by the British Council for Offices (BCO), serving as a showcase for the firm’s design capabilities.
The office layout includes a main studio with bench desks and a comprehensive storage wall for project work. Three distinct meeting spaces are provided: a formal conference room with a plasma screen, a working meeting room with interactive ICT and an expandable space, and a mezzanine area with a library. The galley kitchen doubles as a social hub and flexible workspace for design reviews. A wall of recycled timber separates the studio from meeting rooms, guest toilets, and reception. A front-of-house meeting area allows for technical discussions independently from other spaces. Additionally, sofas, tables, and a bean bag on the studio side offer diverse working environments.
KI were key in the development of the ideas from our initial concepts, to ensure that even the most unconventional equipment could find a home. The way we access the storage and filing has improved the way we work, making efficient use of the space within the office to ensure that the clutter of the old environment was not bought along into the new..
Simon Jesson
Associate of Associated Architects
Our Solution
KI’s storage solution has been a success, offering ordered and accessible spaces for project files, library resources, IT equipment, marketing materials, and consumables. The mezzanine meeting room, designed as a quieter workspace, features open shelving for the technical library and storage units with doors and drawers.
To manage large volumes of copying, including large format drawings, a dedicated print room was created to control noise, pollution, and heat gain, ensuring minimal disturbance to the main office. The meeting rooms, equipped with interactive IT, provide a flexible and valuable resource, with extensive ICT access throughout the building ensuring seamless connectivity.
It was important to find a system that was flexible enough to meet our new and changing demands, and robust enough to provide a day to day working environment accessible to all staff. With a mixture of flipper units at mid level for day to day access, drawers at low level for general paper filing, and high level units for longer term storage, samples, etc.
Simon Jesson
Associate of Associated Architects
.

