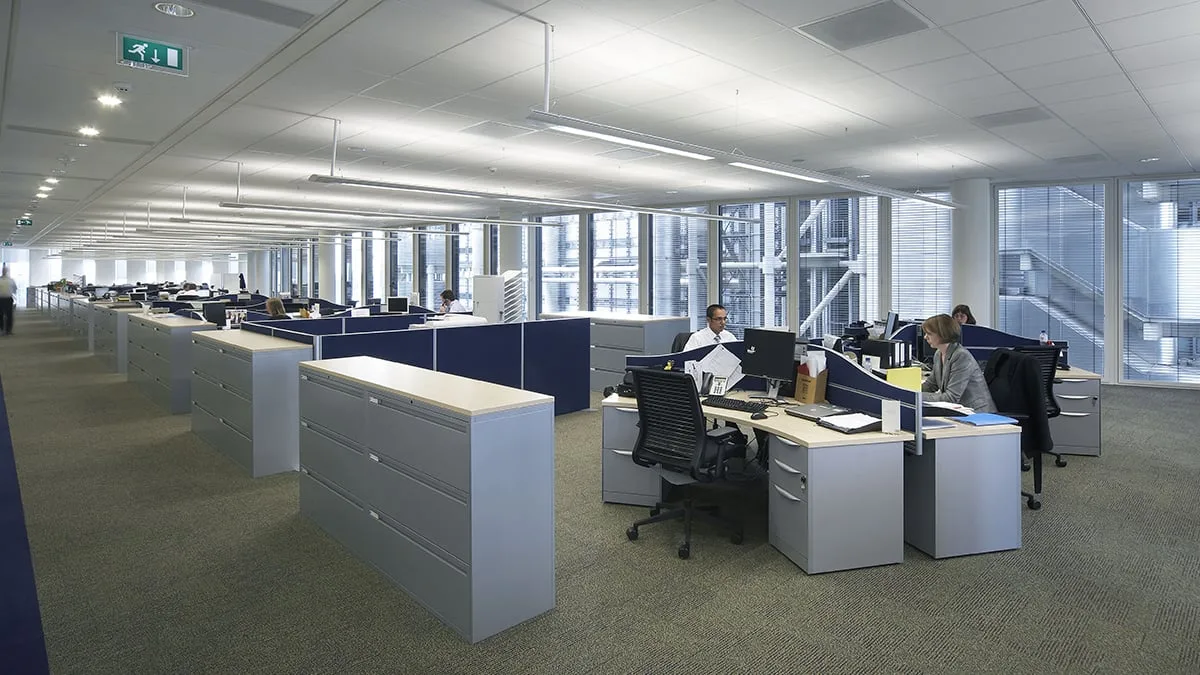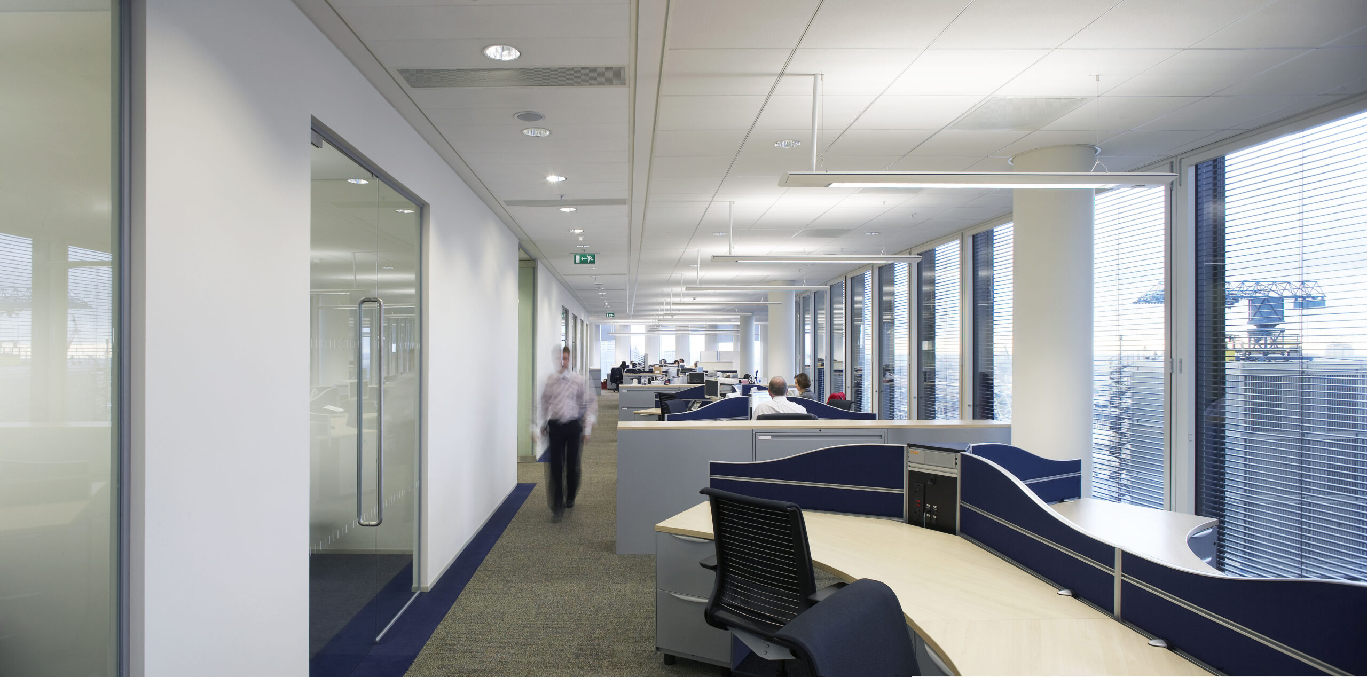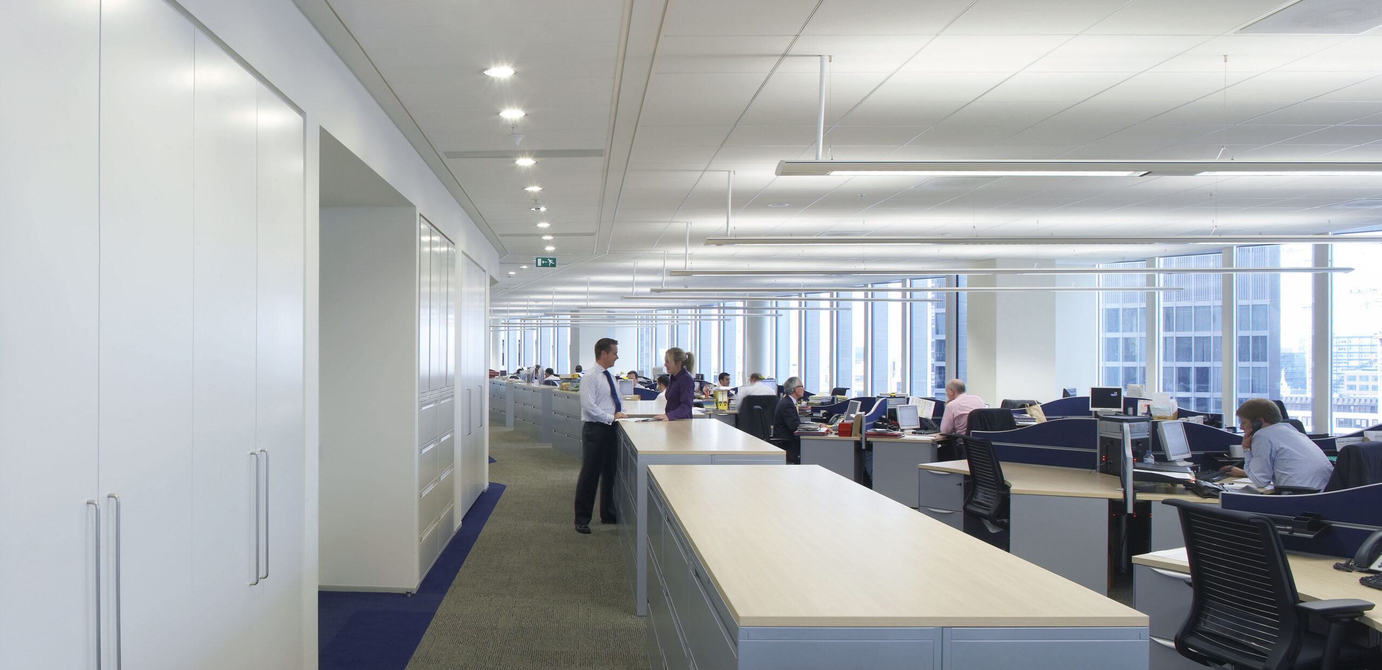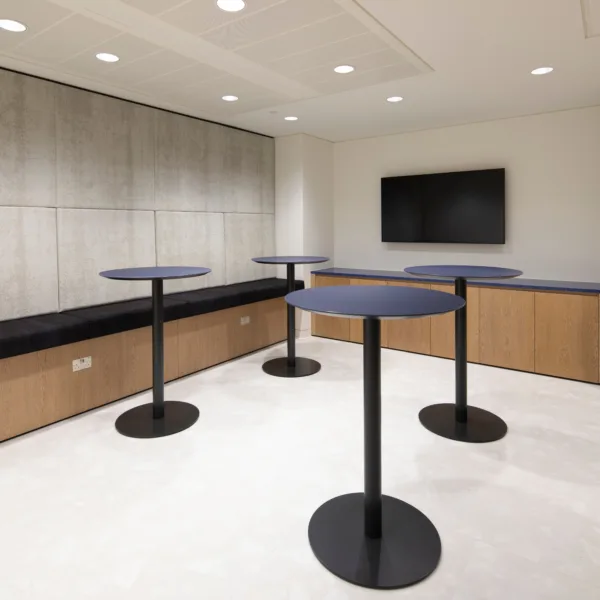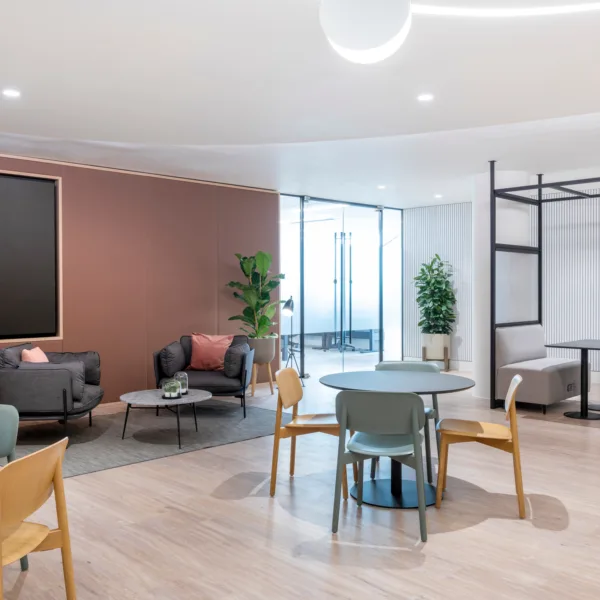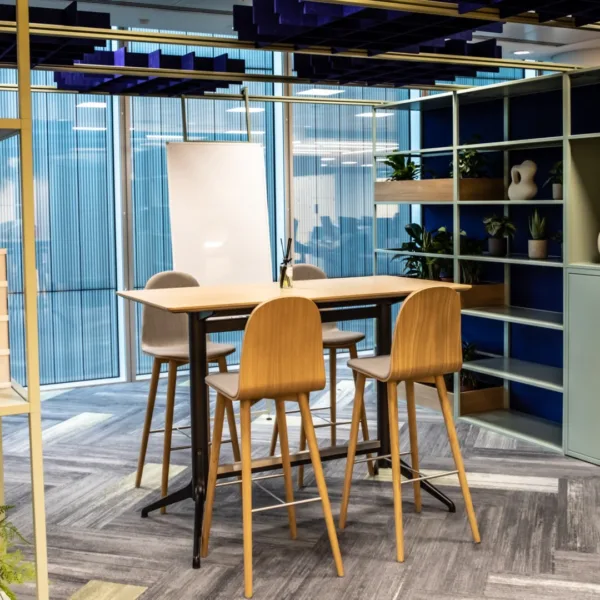The Brief
KI have provided a highly space efficient integrated filing solution for Willis, the global insurance broker at their new headquarters, 51 Lime Street, London.
Designed by world-renowned architects Foster + Partners, the Willis Building is located opposite the Lloyd’s Building and its smooth, concave curves hold a faceted reflection of its neighbour. Swanke Hayden Connell designed the interior of the building.
Over 2,000 Willis personnel from four offices across London have united under one roof in the state-of-the-art “greenscraper” which is a testament to energy-efficient, sustainable architecture. The Willis Building has an “excellent” BREEAM (Building Research Establishment Environmental Assessment Method) sustainability rating.
Our Solution
Willis and Swanke Hayden Connell worked with KI and studied the filing they already had to ascertain how much storage would fit on each floor. KI installed over 1800 of its 800 Series 1067mm wide, 3 drawer cabinets enabling Willis to achieve significant increases in the density of A4 paper each department could file over standard 1000mm wide units. The cabinets deliver this added capacity for many different types of media including suspension files, binders and A4 pocket wallets.
The 800 Series cabinets, in a powder coated metallic finish with light wood tops, have been located along the walkways, dividing the areas. In addition 800 Series laterals with overfile cupboards were fitted into alcoves in the core of each floor.
KI were very helpful. They were recommended to us by our Dublin office Project Manager at Willis Ireland, who had found them most knowlegeable and had given them a great service. We therefore, included them on the tender list and were delighted to find KI very competitive. In addition, they offered a solution to hold all storage we required.
Peter Smith
Vice President – Global Real Estate and Facilities

